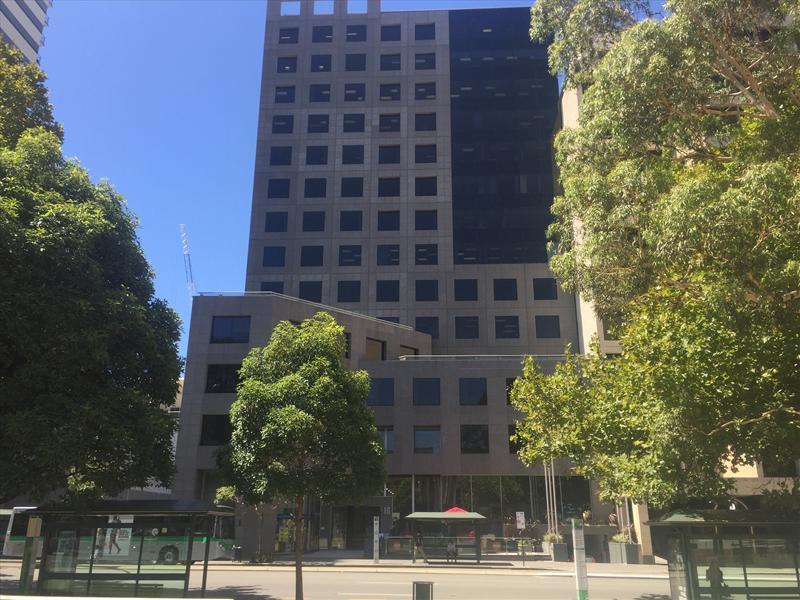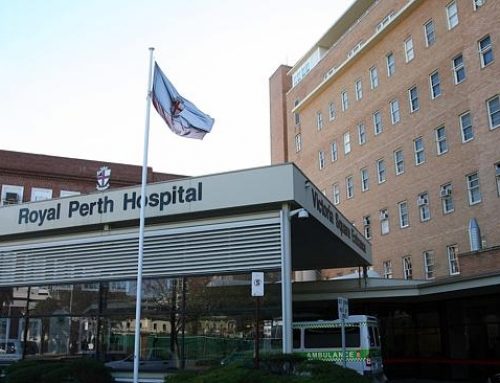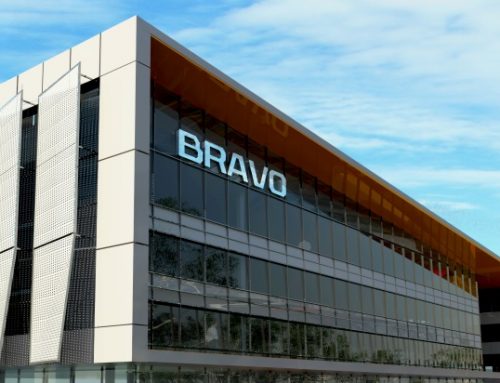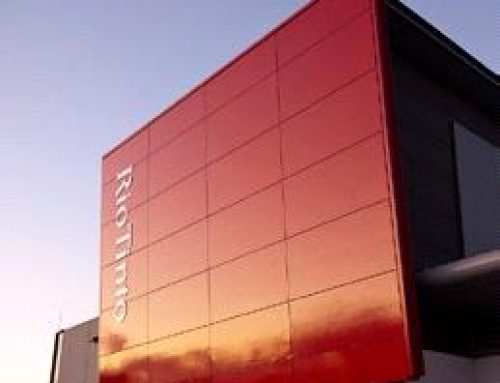Project Description
16 St. George’s Terrace
Client: System Earth
Consultant: SPP Group
Architect: N/A
Value: $1.5 M
16 St. George’s Terrace is located in the Perth CBD. MPS scope of works included converting a DX Central Plant in a 12 storey commercial building to water cooled, chilled water plant and chilled water air handling units. Works also included installing a condenser water loop for tenant connections in a fully occupied building. The BMS system was upgraded.
MPS were required to maintain conditioned space and change over a floor at a time. MPS installed the new plant inclusive of plant room, new towers and pumps on the roof whilst maintaining the existing plant to allow for sequenced change over. Crane lifting and removal of plant was organised out of hours so as to not impact the tenants. Tenants within the building consisted of consulates which meant highly restricted access and extensive planning and coordination.
This project was completed in 2015.






